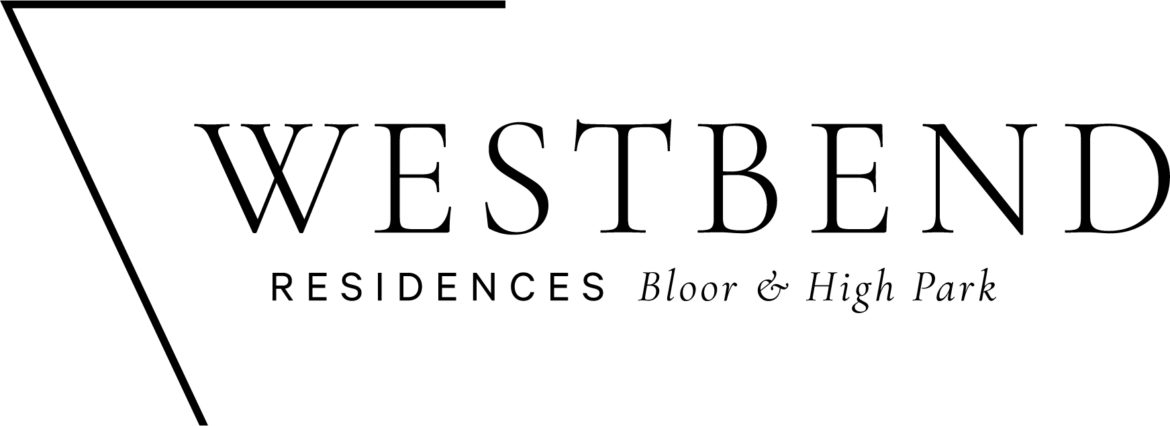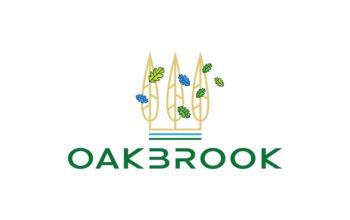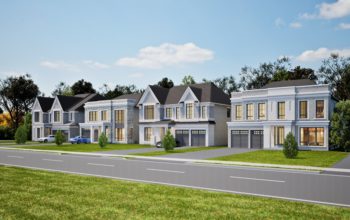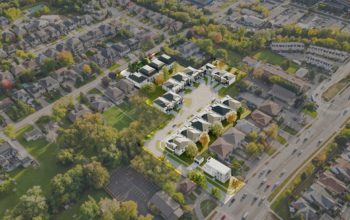Steps from High Park and Bloor West’s endless list of captivating amenities, Westbend revels in the vibrancy of a neighbourhood that inspires your everyday. The Bloor Street location, the various transit connections, its proximity to nature and most importantly, the enviously unique community where it is set, all come together to create a very sought-after living experience. Embracing both sophistication and individuality, and with every detail considered, Westbend is a place you would love to call home.
Studio, 1, 2, and 3 bedroom suites from the $600’s.

| PARKING $75,000 *Only eligible for suites 654sqft+ LOCKER $6,500 *Only eligible for suites 678sqft+ $0 Development Levies* – conditions applied | Maintenance (Excludes hydro and water) Approx. $0.69/Sq. ft per month for 763 and larger Approx. $0.73/Sq. ft per month For 762 and smaller $44+Hst Rogers High Speed and. Smart Home |
| DEPOSIT STRUCTURE 10% Down Only* – Additional closing costs may apply. 10% deposit before occupancy. $10,000 on signing Balance to 5% in 30 days 2.5% in 120 days 2.5% in 240 days 5% on Occupancy | DEVELOPER Mattamy Homes ARCHITECT and INTERIOR DESIGNER BDP Quadrangle BUILDING ADDRESS 1660 Bloor St W, Toronto ON BUILDING HEIGHT 13 Levels NUMBER OF SUITES 174 SUITE SIZES 427 sq ft to 1122 sq ft |
ELEVATORS
2
SUITE CEILING HEIGHTS
9 ft smooth ceilings
10 ft smooth ceilings (Floors 2 & 4)
12 ft smooth ceilings (Ground Floor)
MAINTENANCE FEES
~$0.69/sqft + for Jr 2 Beds & Smaller
~ $0.7/sqft + for 2 Beds & Larger
for Rogers Smart Home/ Internet
TENTATIVE OCCUPANCY
2025
[metaslider id=”4379″]
Register to get access to pricelist and floorplan 注册发送价格表以及户型图



